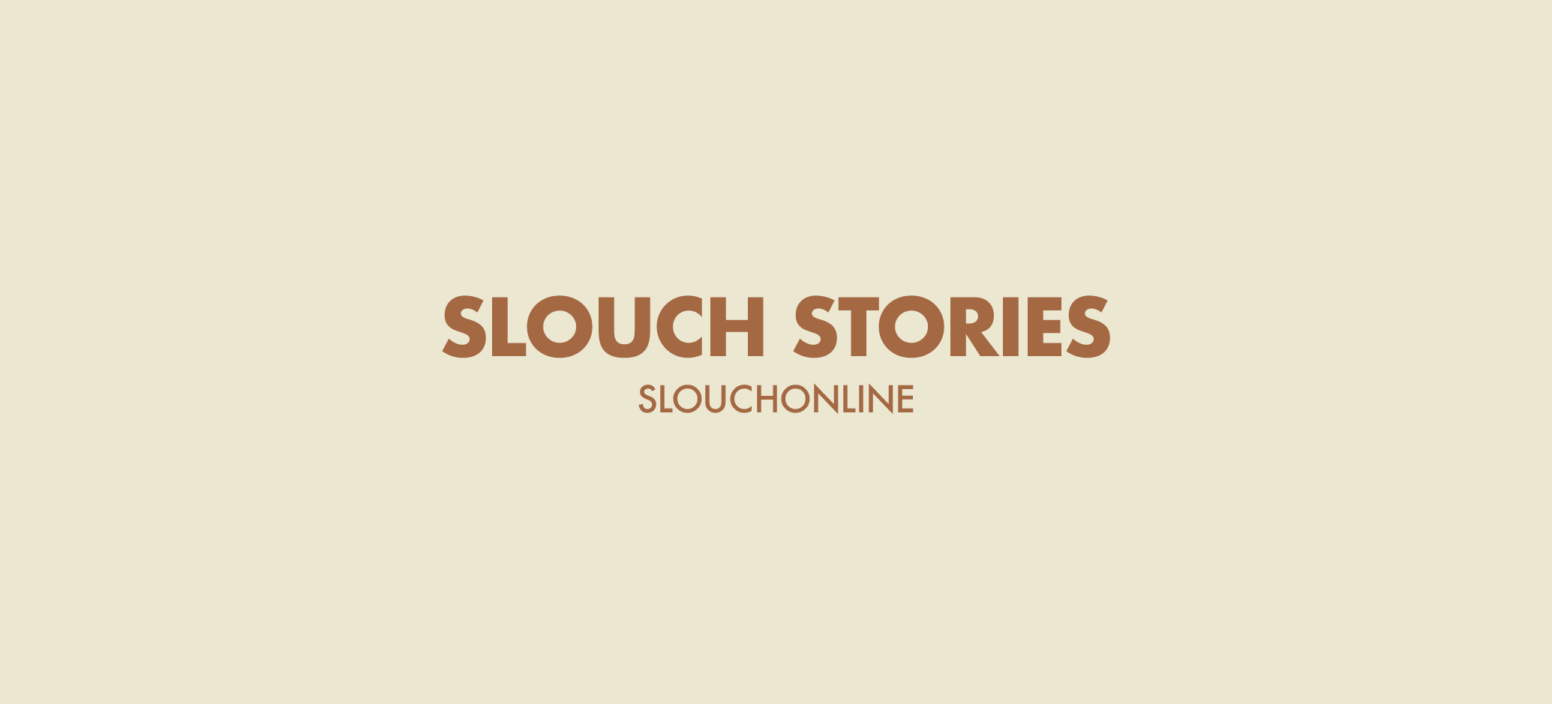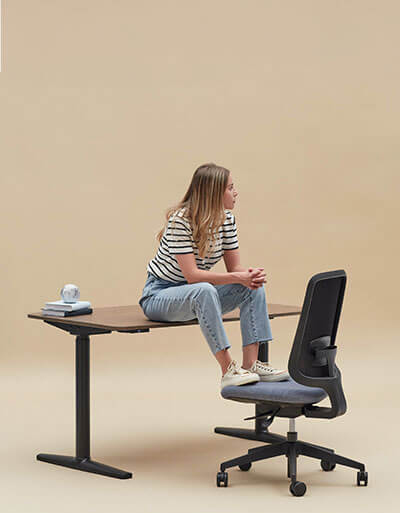If you’re even at the stage of considering office layout ideas, give yourself a pat on the back. Too many people stick with a default design and layout, even if it doesn’t really suit their industry or their staff.
To help you combat this, the office design experts at Slouch are going to walk you through office layouts you should consider, design elements you might want to incorporate as well as giving you lots of handy advice along the way. After all, we’ve designed some award-winning desk chairs, so we like to think we know what makes up a good workspace.
Let’s get designing your dream office space.
The most common types of office layout
First things first, let’s explore what makes up some of the most popular office layouts that you’ll see in the majority of offices. There’s a good chance you’ll find what your team needs in this list…
1. Open-plan layout
The open plan office layout isn’t going anywhere in 2025 – it’s just evolving with modern workers’ needs. Today’s open-plan offices take common issues like distractions, noise and privacy into account. That way employees can still have the same collaborative spirit that makes open plan so popular, without some of the bigger drawbacks.
Key features:
- You won’t find permanent walls or partitions between workstations, keeping the space feeling airy and connected – the trademark of open-plan spaces.
- Shared collaborative spaces where teams can meet to share ideas or work through issues.
- Acoustic treatments that help to manage noise levels such as sound-absorbing ceiling panels and acoustic panelling.
- Clear sightlines across the space, meaning you can organically spot when colleagues are available for an ad-hoc chat rather than having to book in a meeting.
- Flexible zoning – you won’t find this in all open plan layouts, but many now account for different work modes by including movable partitions, modular furniture and multi-purpose areas that can quickly be switched from quiet work zones to collaborative spaces.
Perfect for: Creative agencies, tech startups or marketing teams where spontaneous collaboration and idea-sharing are crucial to daily working life.
2. Cubicle and low-partition layout
We know that cubicles might seem quite ”old-school” but there are still industries where working in silos is a necessary reality. But don’t worry – just like with open plan working, partitioned working spaces are more modern now too, offering privacy without total isolation. Here’s how you do that…
Some options of what to include:
- Lower dividers which still let you have a chat with your neighbour without needing to stand up every time.
- Adjustable privacy screens that can be raised when you’re tackling something that needs complete concentration or is confidential.
- Ergonomic workstations with dedicated storage so everything has a place, despite being confined.
- Breakout areas to meet with colleagues to balance out the more private way of working for the rest of the time.
- Customisable elements that help team members make their space feel like their own, like corkboards or felt screening that you can stick things to with tacks. If this is you and you want to know how to decorate your desk so that you feel more at home – we have a handy guide for just that!
Perfect for: Financial services, legal firms and research teams where focused individual work and client confidentiality are the priority.
3. Team-based layout
Rather than organising by department, the team-based layout clusters employees around projects or work functions. This is especially important in larger companies where different teams have vastly different needs, tech, equipment and working styles.
Signature design elements:
- Cosy clusters of desks or workstations that give a defined home to each team – this is a key part of this type of layout.
- You’ll often also find team-specific collaboration areas near workstations where quick huddles can happen organically.
- To avoid each team becoming too isolated it can be a good idea to position shared office resources between different teams (e.g. water coolers, snack stations, printers or fridges). That way you’ll spark natural conversation and meetings.
- To clearly demarcate where the different teams work, you can add in different visual identities around their spaces, like different colours or themes.
Perfect for: Large companies with defined teams with defined needs.
4. Activity-based working (ABW) layout
The ABW layout recognises that in some cases employees have to perform very different tasks throughout their working day and need different spaces to perform those tasks well. This means peppering the office space with working spaces that meet those specific needs that they can then move between.
Zones to incorporate:
- Tranquil focus areas for when you need to get your head down and power through concentrated work.
- Energetic collaboration spaces for brainstorming sessions and other team-based work.
- Private booth-style work spaces for meetings and video calls that you need to be uninterrupted.
- Dedicated learning zones where training and development can happen without disruption.
- Socialisation areas that help build those all-important workplace relationships.
- Wellness spaces where your team can take breaks and return refreshed.
This office layout idea is great for supporting staff with all sorts of working styles and tasks, though you might want to invest in a booking system and clear guidelines to keep different areas running smoothly.
Perfect for: Companies where employees perform varied tasks throughout the day and benefit from different environments for different types of work.
5. Hybrid-first layout
When you have a hybrid workforce, the reality is that your office space needs to change to fully support this way of working – even if you don’t realise it yet. Let’s get into the particulars of exactly what this might look like.
Key elements to consider including:
- Easily bookable hot desks instead of permanently assigned workstations that sit empty half the week.
- Well-equipped meeting rooms with top-notch video conferencing tech that makes remote participants feel included.
- Purpose-built collaborative zones designed for the workshops and team sessions that bring people into the office.
- Welcoming social spaces that create that sense of community and belonging we all missed when working from home.
- Smart digital infrastructure that keeps in-office and remote workers connected no matter where they’re based.
The key to pulling off this office layout idea is to give employees genuine reasons to commute in and make working with remote colleagues as seamless as possible.
Perfect for: Businesses that have adopted permanent hybrid working policies where employees split their time between home and office.
Design elements to incorporate
Once you’ve decided on your basic office layout, consider incorporating some of these forward-thinking design elements to really personalise your workspace.
Plantlife & greenery
Bringing nature indoors isn’t just about aesthetics – although they do look lovely in office spaces. They’re actually proven to reduce stress and boost creativity. Consider installing living walls, dot plants around the office in pots or even add in a small water feature to create a connection to the natural world.
Some offices with rooftop spaces even set up rooftop gardens and beehives! This is known as ‘biophilic design’, meaning that it encourages nature in indoor spaces.
You could also add in natural materials like wood and stone to give warmth and texture to the space.
Flexible, modular furniture
The days of static workstations are over. Opt for adaptable furniture systems that can be easily reconfigured as your needs change – this could mean modular sofas, movable partition screens or desks on wheels. This allows your team to change up their environment based on the task at hand without having to undergo a costly refurbishment.
Dedicated recharge zones
Everyone needs moments of respite during the workday. Create purposeful spaces for mental restoration – whether that’s a quiet reading nook, a meditation room or simply a comfortable lounge area away from the main workspace. These zones should feel distinctly different from work areas, helping employees truly disconnect during breaks.
Smart acoustic solutions
Poor acoustics remain one of the biggest complaints in open workspaces. Invest in sound-absorbing ceiling panels, acoustic wall coverings and even white noise systems in strategic locations. The goal isn’t complete silence, but rather an environment where concentration is possible for everyone.
Are you searching for office design layout ideas because you’re having an office renovation?
If so, there are lots of things you can do to improve your acoustics during the build stage like installing sound-blocking drywall, double or staggered stud walls between meeting rooms, adding acoustic insulation within wall cavities and ensuring proper sealing around doors and other openings.
Residential-inspired comfort
The so-called ‘resimercial’ trend continues to gain momentum, blending home comforts with workplace functionality. Soft seating, varied lighting (like floor and table lamps rather than just overhead fixtures) and homely touches like rugs and cushions can change your office into a much more cosy space that people really want to spend time in.
Varied posture options
Sitting at a desk all day isn’t good for anyone. Provide office furniture that allows your team to move positions throughout the day like height-adjustable desks. Being able to sit or stand encourages better circulation and energy levels throughout the day.
Sustainable, circular materials
Make choices with the planet in mind by selecting furniture and finishes created with recycled content where you can. The most progressive workplaces are embracing circular economy principles where nothing is designed to become waste.
Example: Use reclaimed parquet flooring for your build instead of newly harvested hardwood flooring. The distressed look could actually give your office a chic industrial office look.
How to decide on your new office layout…
When planning your office design layout, don’t feel like you need to pick just one approach from our list. The most amazing workspaces often cherry-pick elements from different layouts to create something that’s uniquely suited to how your particular team works. After all, nobody knows your business better than you do!
Here are some factors you might want to consider while you’re planning…
Think about your daily rhythms: What does a typical day look like for your team? Do they mostly work independently or are they constantly collaborating? Your layout should support how your people actually work, not how you wish they would.
Be led by your culture: Your office should feel like an extension of your brand personality. Are you a buzzy, high-energy business or more calm and considered? Let those values influence your design choices.
Plan with the future in mind: In a post-Covid world, we all know how quickly things can change. Consider how your business might evolve over the next few years and build in flexibility that lets your space adapt alongside you.
Be realistic about your budget: Not everyone has Google-level office budgets, and that’s absolutely fine! Focus on the elements that will make the biggest difference to your team’s experience rather than trying to do everything at once.
Consult your team: This one might sound obvious, but it’s surprising how often it’s skipped. Your team members will have brilliant insights about what would make their workspace better.
Complete your office with Slouch furniture
Remember – furniture plays a massive role in bringing any office layout idea to life. A thoughtfully designed space can be completely undermined by uncomfortable chairs that leave everyone fidgeting and distracted. That’s where we come in!
Slouch’s range of ergonomic office chairs and desks are designed to look gorgeous while keeping your team comfortable and supported all day long. With their sleek aesthetics, customisable options, and serious comfort credentials, they’re the perfect foundation for your office transformation.
Whether you’re planning a complete redesign or just want to refresh your current setup, we’d love to help. Drop us a line at [email protected] for a friendly chat about how our products can support your vision for the perfect office layout.

